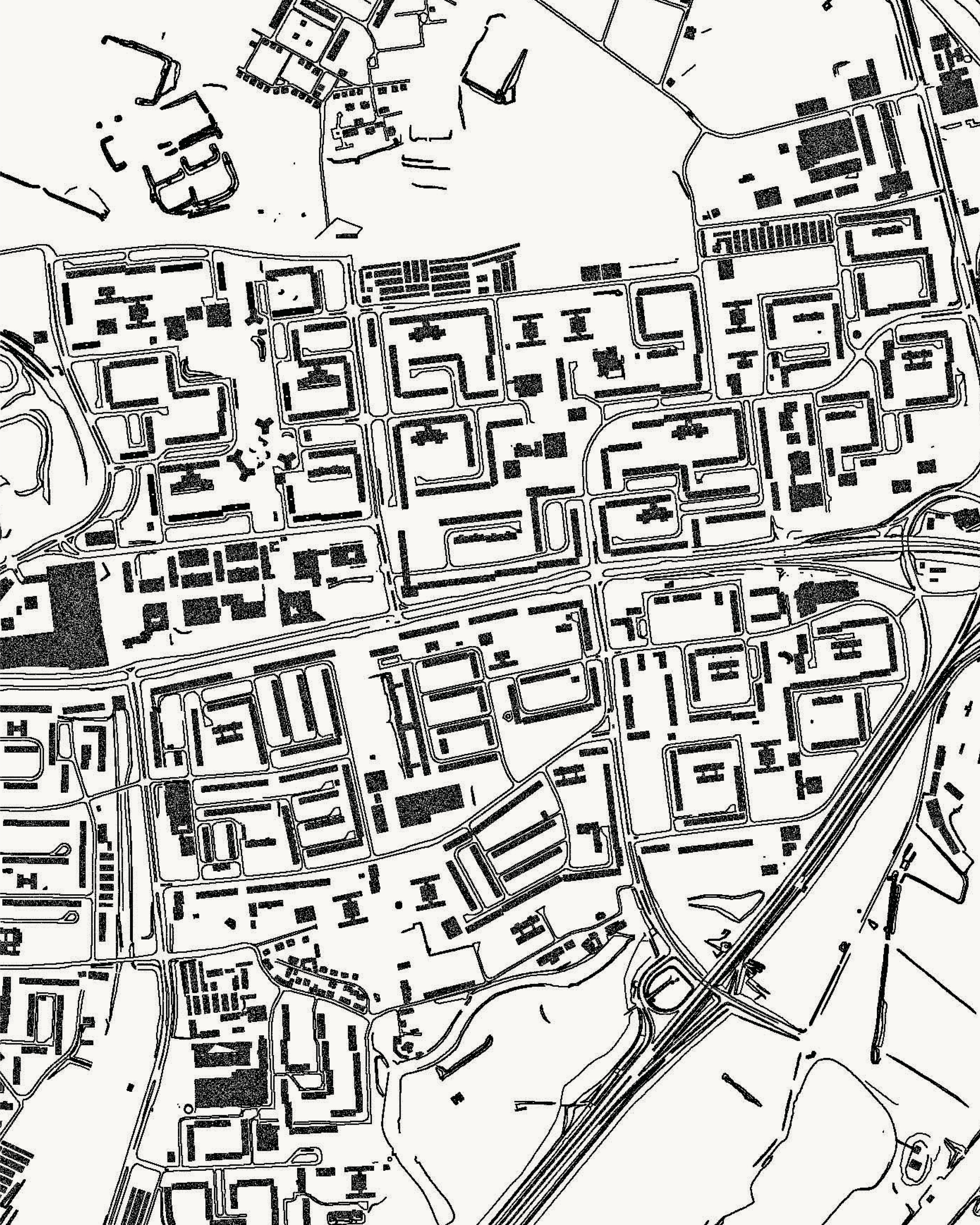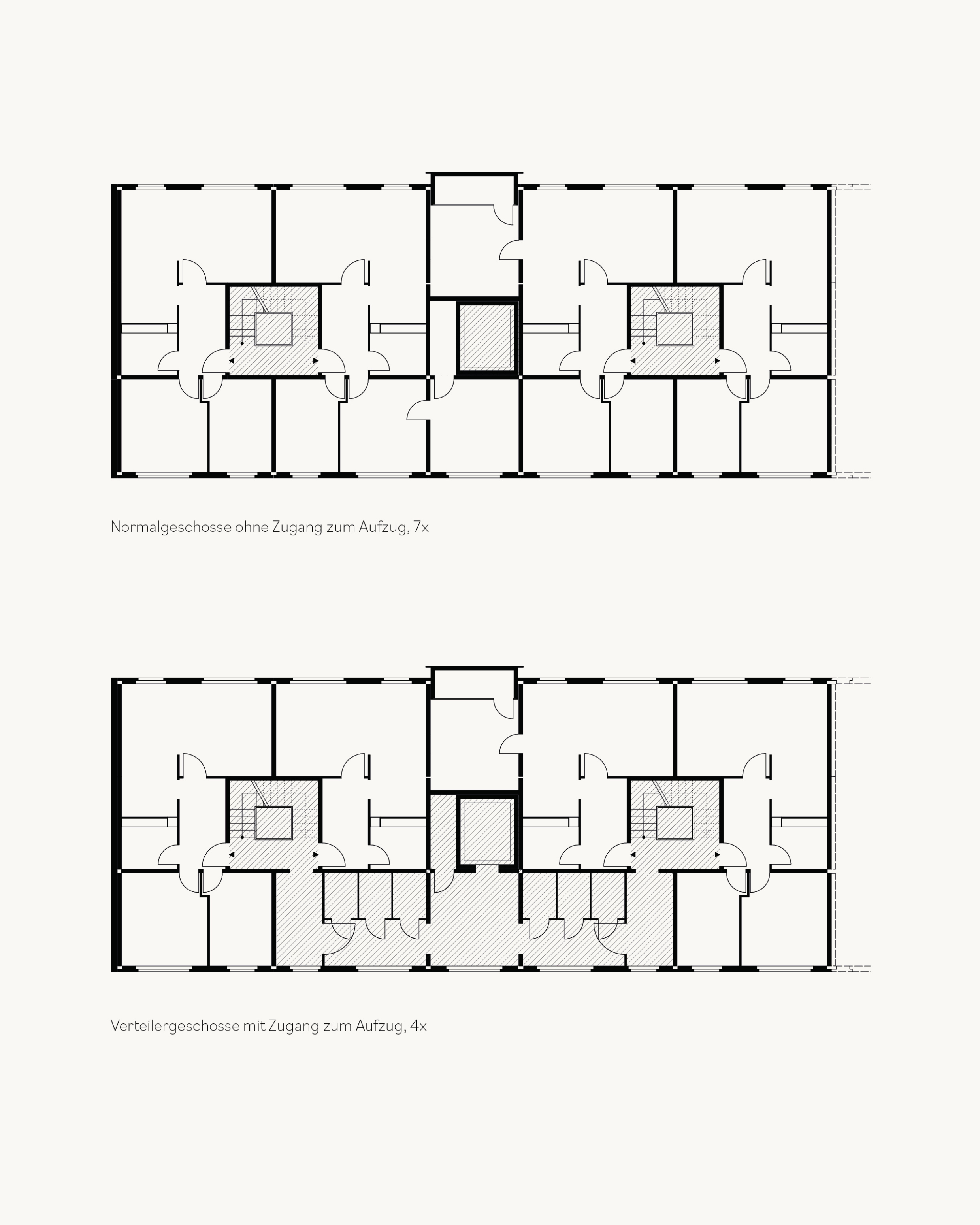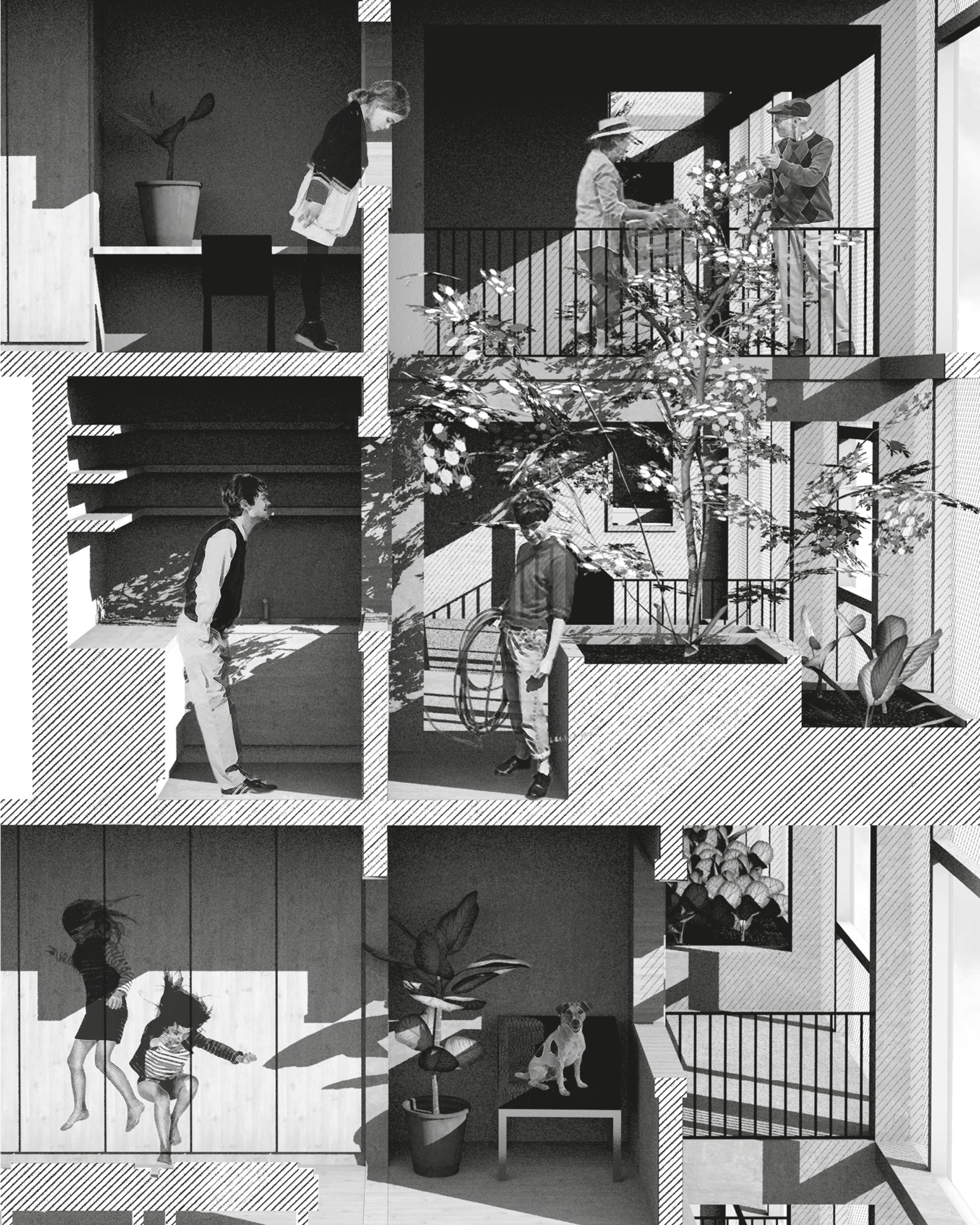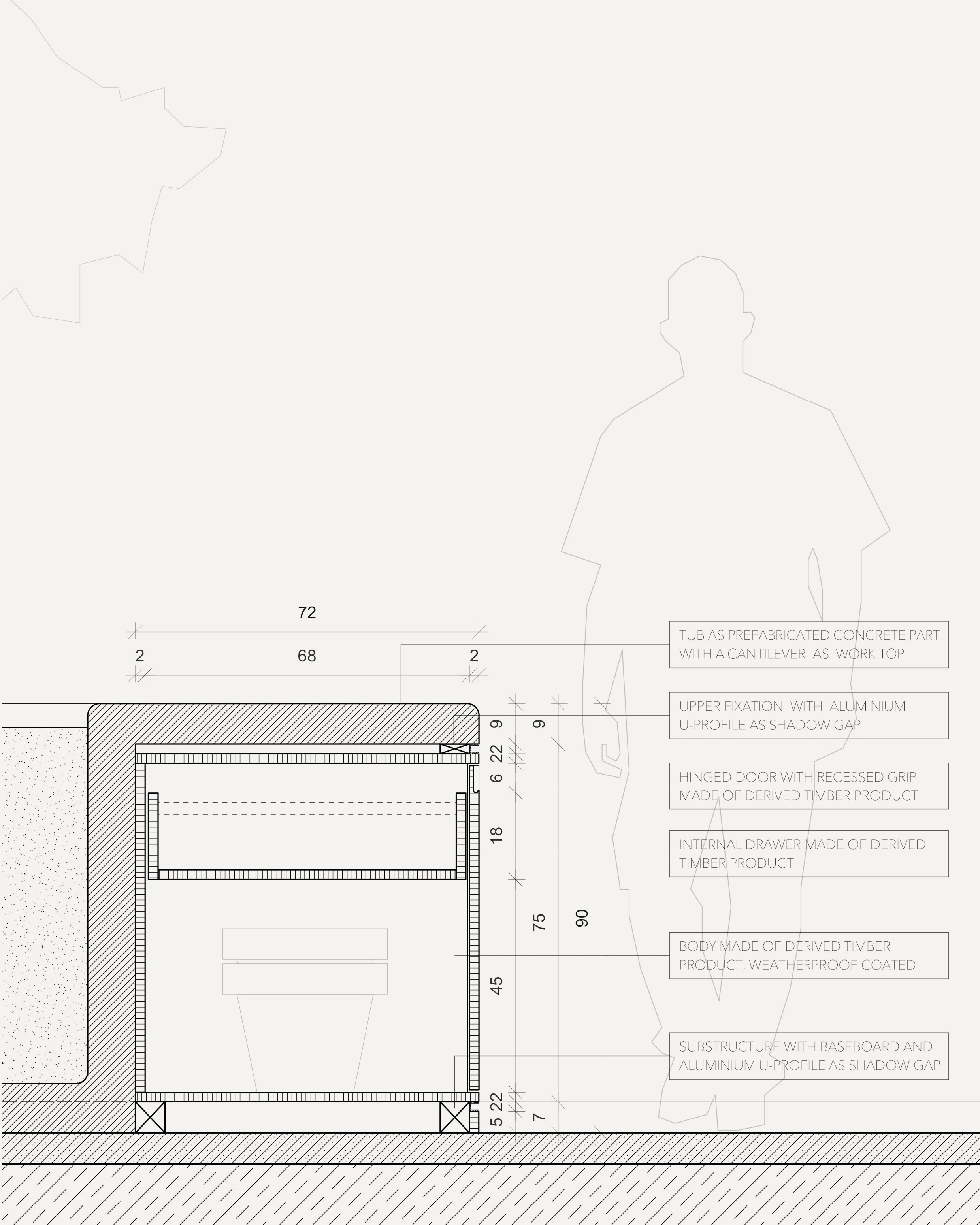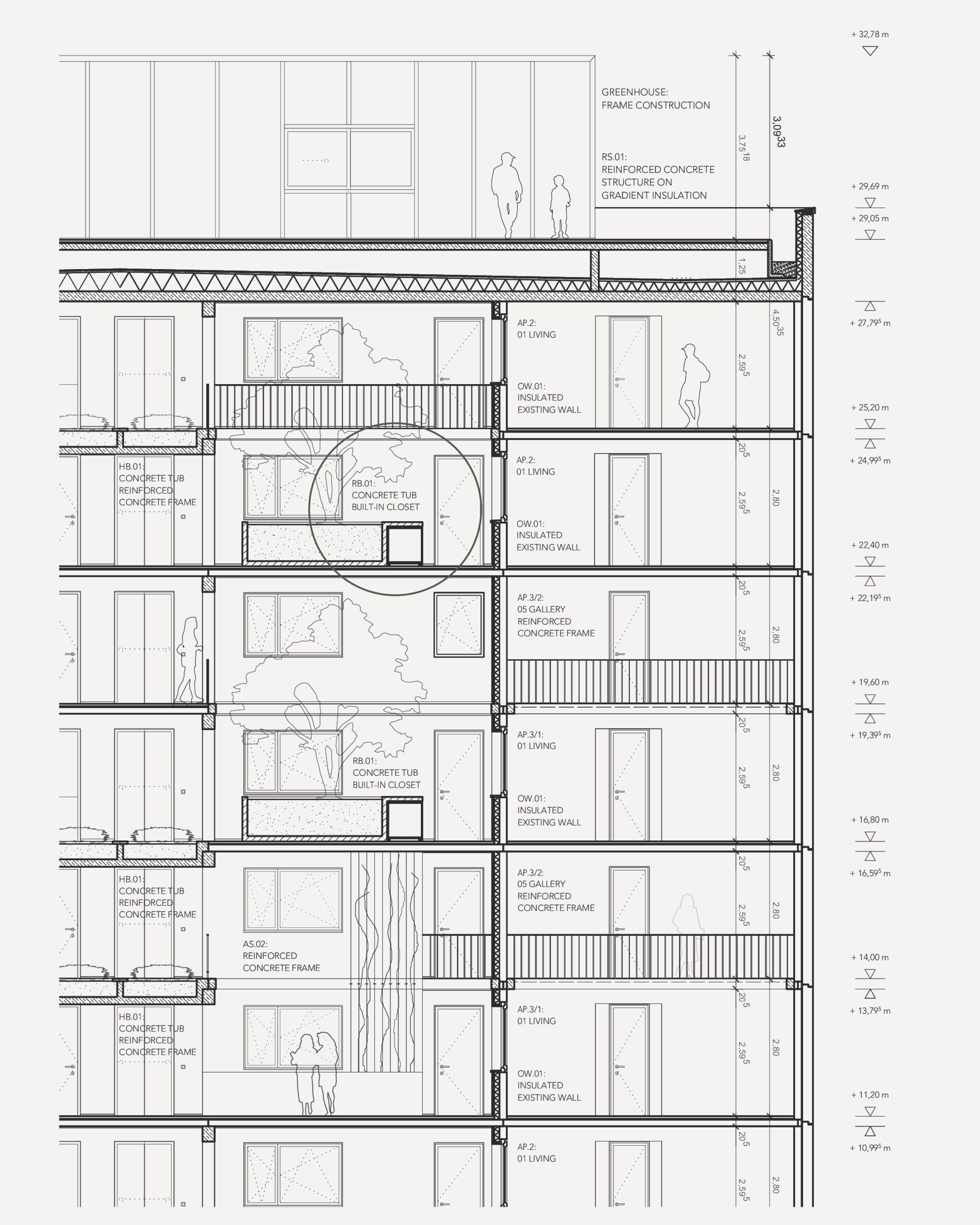BLOOMING CONCRETE
cultivating community
cultivating community
YEAR
2019
CONTEXT
M.A. thesis at Burg Giebichenstein University of Art and Design Halle
AWARD
recognition award at the Konrad Wachsmann Study Prize, held by the Association of German Architects (BDA)
THANKS
special thanks to Prof. Axel Müller-Schöll, Geschichtswerkstatt Halle and Stadtarchiv Halle
2019
CONTEXT
M.A. thesis at Burg Giebichenstein University of Art and Design Halle
AWARD
recognition award at the Konrad Wachsmann Study Prize, held by the Association of German Architects (BDA)
THANKS
special thanks to Prof. Axel Müller-Schöll, Geschichtswerkstatt Halle and Stadtarchiv Halle
Emigration and vacancy go hand in hand with decay, loveless redevelopment and social hotspots in Halle Neustadt, Germany‘s largest planned city and the glory of the former German Democratic Republic. This also affects the 11-storeys high prefab buildings of the type IW70 P2 Ratio Halle, which were built from 1971 onwards. Designed for the socialist nuclear family, the functionalist floor plans no longer meet the requirements of today’s living space. The monotony of the flats, buildings and apartment blocks supports anonymity and contradicts the desire for individual expression and community.
Blooming Concrete is an architectural project that invisions a new residential and utilization concept on the basis of serial existing buildings by including gardening as an impulse for social interaction, community as well as individual expression.
Gardening as a physical and sensual activity knows no age, social class or nationality. Knowledge can be passed on, exchanged or gained together. The plants grow for all to see and the harvest is a product of the common activity — be it vegetables or community.
Taking into account the building structure and reinterpreting existing typologies, living spaces for a diversity of target groups are created. By removing large areas of the curtain wall, the thermal boundary is shifted and garden spaces are generated. Air spaces and window openings create changing relationships across floors. They not only connect the garden levels, but also the people cultivating them.
Taking into account the building structure and reinterpreting existing typologies, living spaces for a diversity of target groups are created. By removing large areas of the curtain wall, the thermal boundary is shifted and garden spaces are generated. Air spaces and window openings create changing relationships across floors. They not only connect the garden levels, but also the people cultivating them.
